Your Vision, Our Commitment to Quality
OUR SERVICES
Construction Management Services
1) Pre-Construction: A distinct advantage of the C&S; approach to construction is constructability reviews during project design. Armed with the realities of a contractor’s perspective, design personnel can provide the most efficient and cost-effective design. Feedback on phasing, methods, materials and specifications, contract packaging, and contract administration matters minimizes construction impacts.
2) Construction Phase: Scheduling, Coordination, Quality assurance, Issue resolution, and Budget Controlbecome our focus when construction starts. Our team of supervisors, construction managers, resident engineers, and inspectors are extremely aware of the importance of complete and open communication among all project parties, the impact of change orders on project budgets, and the importance of rapid resolution of conflicts and disagreements, with a goal of zero potential litigation.
3) Post-Construction: Quality assurance does not end when the contractor finishes construction. Our construction team remains to complete project documentation, determine project acceptance, audit final contractor payment requests, ensure document transfer, and deliver operations and maintenance training.

Cost Estimating & Scheduling
Engineering & Drafting
BIM Modeling
Architectural BIM Services
We are proud to announce that we are able to satisfy the 3D BIM modeling Services requirements for various firms ranging from general contractors to small scale architectural firms. C&S; Engineers help these firms to implement Building Information Model into theirdesign & construction requirements.
We provide the following Architectural BIM Services
- Conversion of 2D CAD/ PDF drawings to 3D BIM Revit Models.
- Producing Architectural coordination models for sub contractors.
- Quantity take-off from Architectural BIM Models.
- Creating Architectural Shop drawings.
- Modellingof Architectural object libraries/ families.
- Facade Detailing
- 3D Visualization & Rendering of Architecture Models

We are providing BIM Services for our clients located all over in U.S. We are providing support in the following segments:
Interior Designers
Architects & Home Builders
Civil & Construction Companies
Fabricators & General Contractors
Structural BIM Services
There are numerous advantages in implementing BIM for Structural engineers. It helps them to constantly update the model with any changes in the design or general specifications, keeping all the data as accurate as possible. BIM transforms the way we handle and visualize components. It has grave impact on designing activities like, conceptual design and structural analysis. BIM ensures reduction in design and drafting errors and hence provides with lower designing cost and improved productivity. It also allows for better analysis of situations through simulation. The fact that the use of BIM lets one visualize the whole picture lets one identify potential design issues, and come up with new and creative ways to solve problems.

We are experts in generating structure BIM models using Revit platform. With our expert structural engineers, Revit technicians and structure detailer’s we are competent enough to develop models for Steel Structures, Wood Structures and Concrete structures. Also we are experts in creating families for structure detailing like joists, Anchor bolts, trusses etc. With our expertise in working for Residential and Commercial projects we are experts in creating quantity schedules and cost-estimation services.
Our Structural BIM Services include:
- Creating 3D BIM Model for complete building Structure (Steel, Wood and Concrete)
- Column & Slab design.
- Quantity take-off
- 4D Scheduling & 5D Cost Estimation
- Detailed Structural Drawings
MEP/HVAC Services
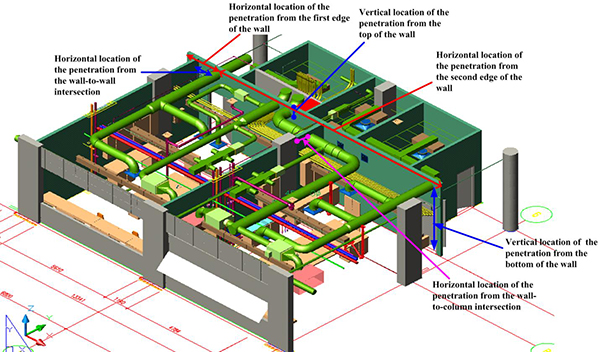
MEP SERVICES
MECHANICAL SYSTEM
- 3D Modeling
- CAD Conversion
- Reverse Engineering
- Duct layout drawings
- 2D Drafting and Detailing
- Shop/Fabrication Drawings
ELECTRICAL SYSTEM
- Electrical site plans
- Electrical schematics
- Electrical, power and lighting plans
- Electrical one line diagrams (Riser Diagrams)
- Solar Panel detailing
PLUMBING SYSTEM
- Equipment Schedule
- Demolition and existing plan drawings
- Plumbing and Drainage Drafting Services
- Natural and LP gas piping drafting services
- Drafting services for domestic water plumbing
- Locate and coordinate pipe sleeve requirements
- Compressed air and medical gas system plan drawings
- Shop drawings, As-builts, specifications and coordination
- Isometrics, Riser diagrams, details, schematics and schedules
- Legends and addendums supplement plumbing construction drafts
HVAC SERVICES
- Equipment piping sizing and design layout plan drawings
- Details, schematics, schedules, legends and control diagrams
- Mechanical equipment layouts, submittals and elevation drawings
- Design and drafting services for HVAC system construction plan drawings
- As-builts, specifications, co-ordination drawings, shop drawings and addendums
HEATING SYSTEM
- Boilers
- Space Heaters
- Thermostats
- Heat Pumps
- Radiant heat
- Indoor coil systems
- Wall and floor Furnaces
- Natural Gas Heating
- Direct Vent Heating
- Forced Hot Air/Water
- Heat pumps – Standard and ground source
COOLING SYSTEM
- Air conditioners
- Air handlers
VENTILATION
- Overhead Units
- Sheet Metal Ducts
- Central Air Systems
- Air cleaners and filters
- Ductless Split Systems
- Humidifiers / Dehumidifiers
- Window / Rooftop Unit Systems
COMMERCIAL
- Ductwork
- Generators
- Central systems
- Packaged units
- Custom Projects
- Systems and Circulators
- Energy Management Units
- Energy Efficient Systems
INDUSTRIES
- Institutions
- Industrial
- Commercial
- Residential
- Food
- Medical
Steel Structural Detailing & Modeling
Having close network of prominent fabricators and erectors to serve the customers who wish to have single source for every part of his project execution. We undertake Supervision of fabrication & erection of all kinds of steel structures and buildings including Pre-Engineered Steel Buildings. We Specialized in following Items.
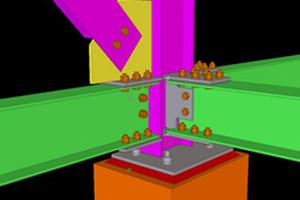
- Value engineering in connection designs and detailing.
- 3-D modeling and BIM Modeling using Tekla structural software.
- Structural Steel detailing
- Stairs, railings, miscellaneous detailing
- Erection plans
- Anchor bolt plans
- Gather sheets for connection accessories
- Advance bill of material
- Field bolt lists
- BIM Modeling in compatible formats
- KSS,CNC files for automated shop lines
- Shop drawings under licensed Professional engineer supervision
Concrete Rebar Detailing
- Shop drawings
- Bar-bending schedules
- Advance bill of materials
- Professional Checking
- PE Approval
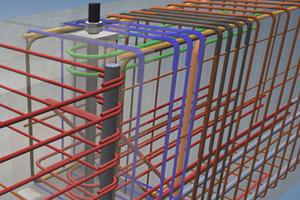
Mechanical Structural Detailing
- Pressure Vessels
- Storage Tanks
- HVAC Ducts
- Conveyors
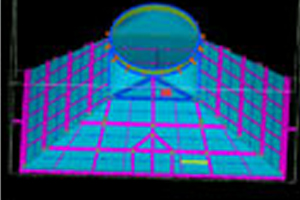
Structural Designing & Project Consultancy
- Structural Design for Pre-Engineered Buildings
- Connection Designs and engineering calculations
- Preparing the master plan
- Value Engineering; in which each building component in a project will be investigated for its adequacy, efficiency, useful life span, cost and its return over a period
- Scheduling and monitoring of the entire project phases
- Cost estimation for accurate budgeting
- Project reviews
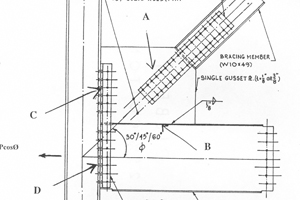
352
Projects Completed
120+
Happy Customers
12
Awards Received
15
Years In Service
